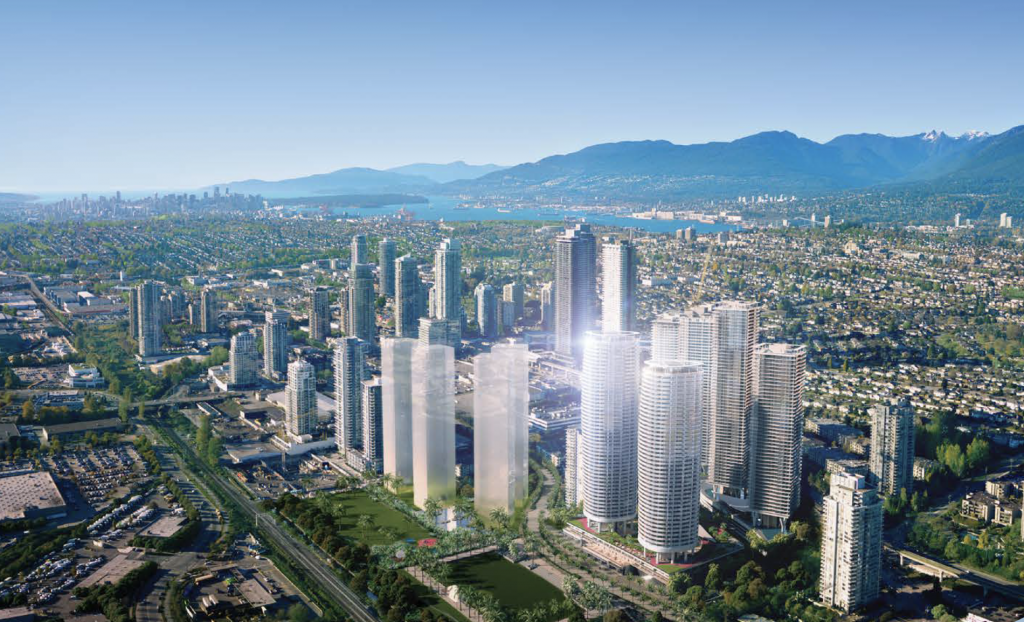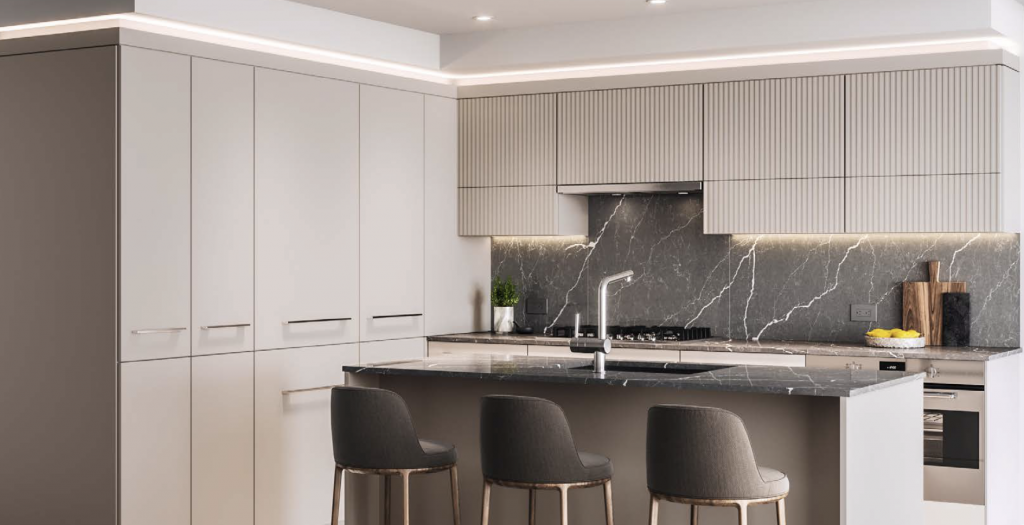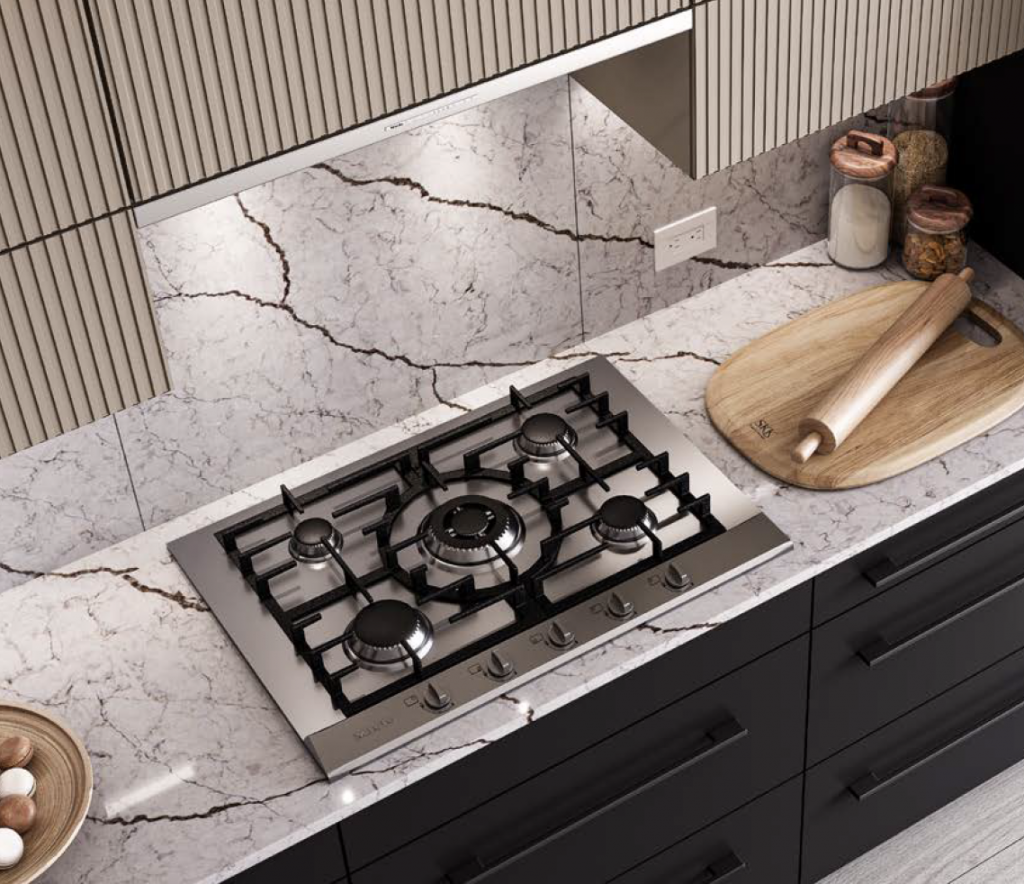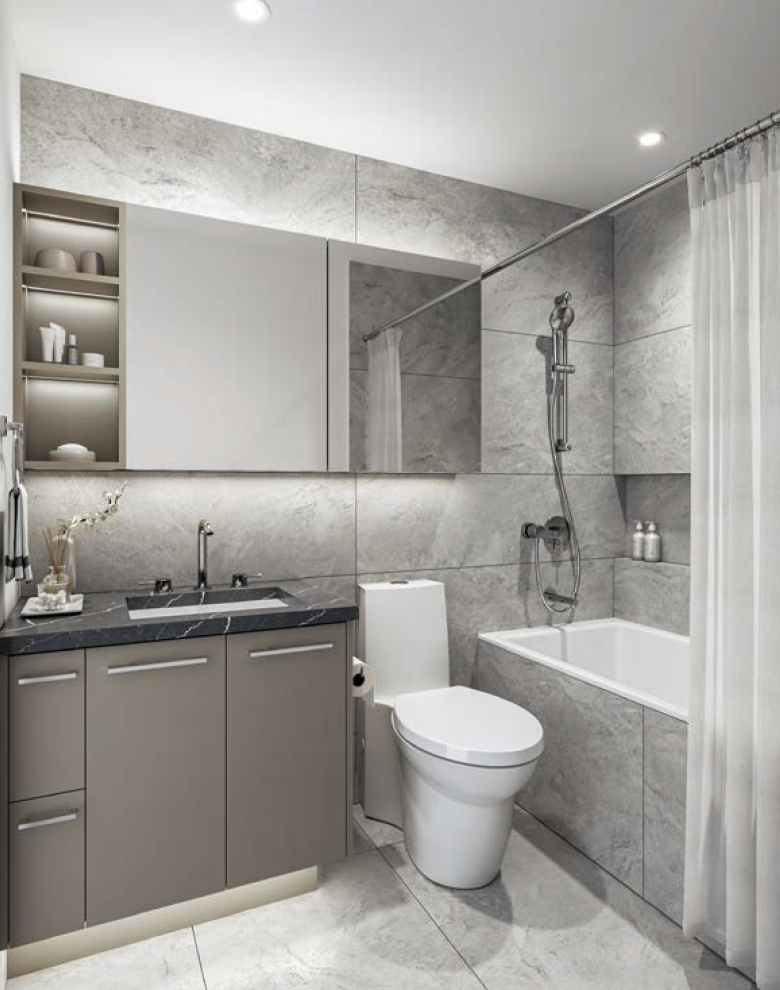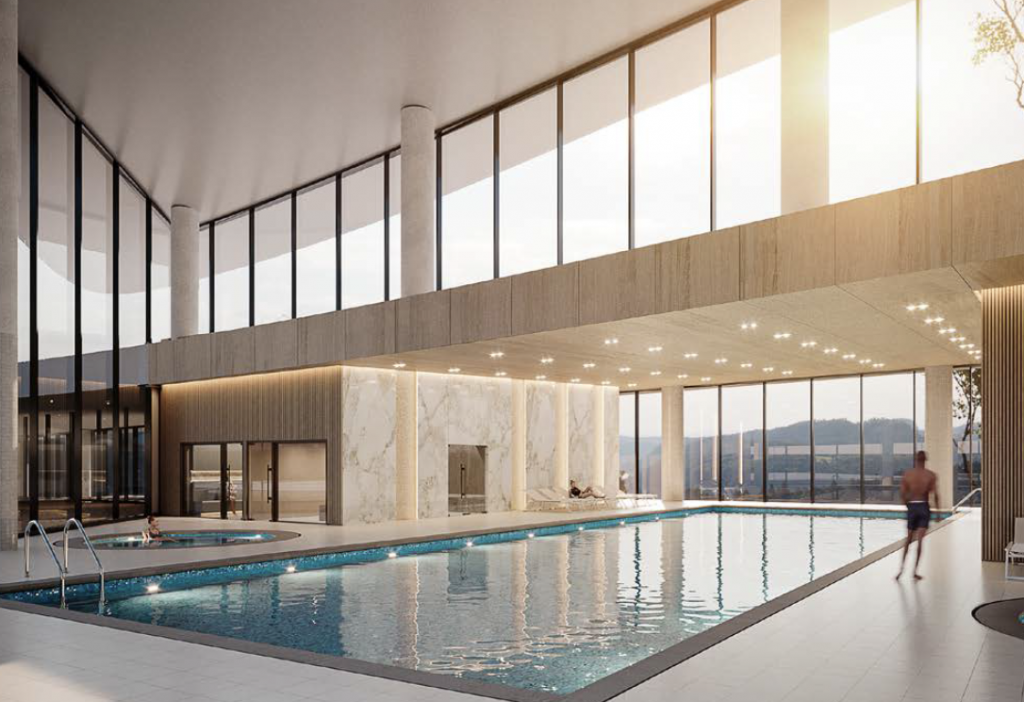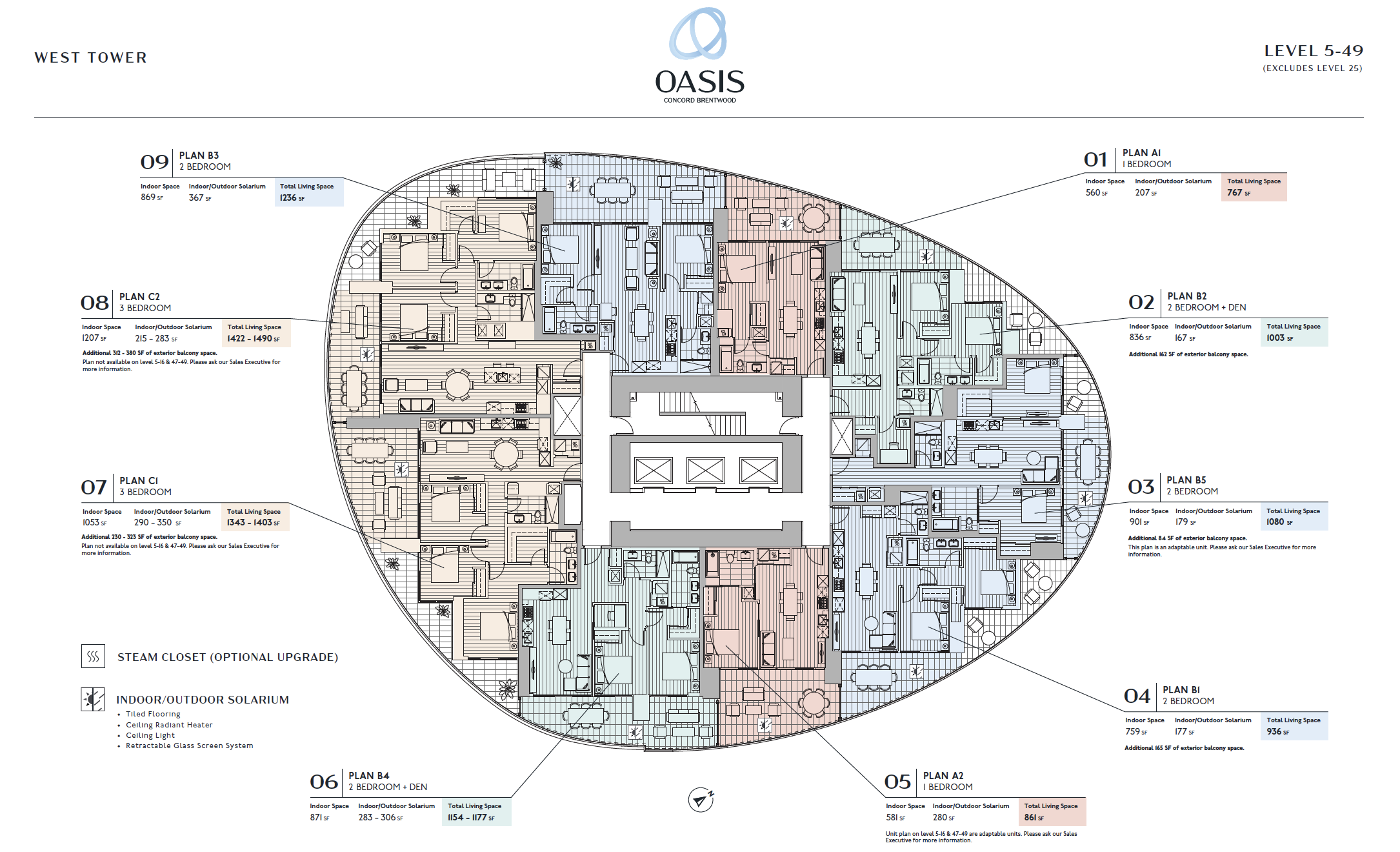OASIS At Concord Brentwood
Details
At the heart of Burnaby — Metro Vancouver’s most central and fastgrowing location — you will find Brentwood. Oasis at Concord Brentwood, Phase 2 of the master-planned community, is nestled into this dynamic locale. SFU, BCIT, nine business parks and downtown Vancouver are all within a 15-minute drive away. It’s an area that benefits from the nearby convenience of a mass transit hub and a newly transformed and exciting shopping centre, while simultaneously enjoying the tranquility of park-front privilege.
Concord Biospace & Integrated Smart Living
You deserve to stay safe and live smart. Oasis at Concord Brentwood features the developer’s signature design, Concord Biospace. This innovative system increases ventilation and minimizes touchpoints in high-tra ic areas such as elevators and doors throughout the building. Integrated SMART Living makes life more enjoyable and sustainable with forward-looking technology.
World Class Amenity at Your Doorstep
Lace up your runners and get your heart pumping at the double ring track, then hit the outdoor exercise station or indoor fitness centre. Watch your li le ones explore and make friends at the children’s playground. You will find something that suits your mood perfectly at Club Oasis’s three levels of amenities: an 80’ indoor swimming pool with a children’s pool and a hot tub; a steam and sauna room; a multipurpose gym; a two-lane bowling alley; and a spin studio.
FEATURES & FINISHES
INTERIORS
A selection of two designer colour schemes: Grigio (Dark) & Crema (Light)
Ceiling height of approximately 9ft in most living areas (designated areas will include ceiling drops to accommodate lighting and other construction related features)
Laminate wood flooring throughout the main living area, bedrooms, closets and flex space
Transom, interior suite and closet doors are trimmed with white paint finish
Lacquer/ laminate finish closet organizers for major closets
Roller-shade window coverings in living, dining and bedrooms enhance privacy
Television and telephone jacks in every principal room
Steam closet to refresh and sanitize garments with ease (optional upgrade)
Smart thermostat to optimize temperature control, maximize comfort while minimize energy cost
LAUNDRY
Stackable or side by side Blomberg front load washer and energy-efficient heat pump dryer
Customized built-in shelving (where applicable)
Porcelain tile flooring
INDOOR/OUTDOOR SOLARIUM
Open balconies or terraces for most suites, equipped with electrical outlet, surface mount LED balcony light, and inset radiant ceiling heater
Floor-to-ceiling sliding doors for a seamless transition between indoor & outdoor living space
Porcelain tiled flooring for balconies (concrete pavers for select patios and roof terraces where applicable)
All balconies or terraces are equipped with retractable glass panels to allow for all season enjoyment
