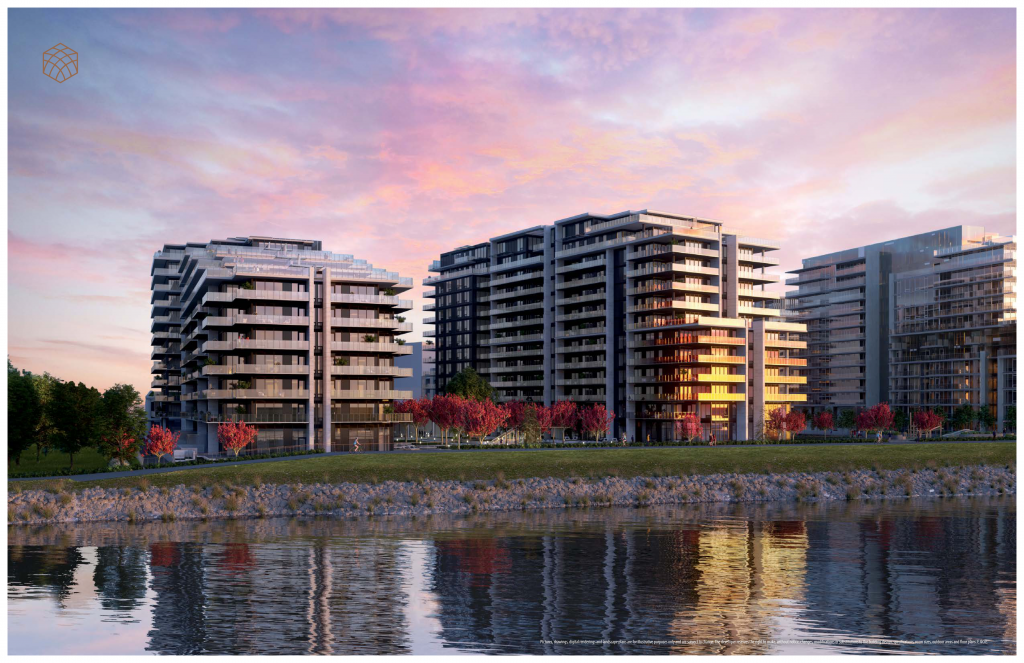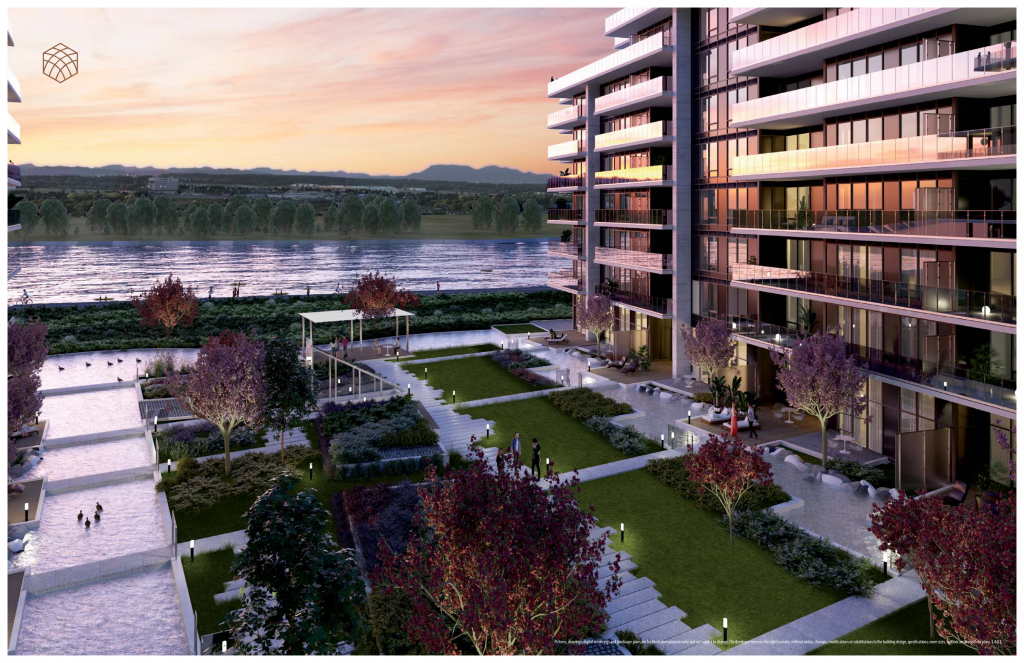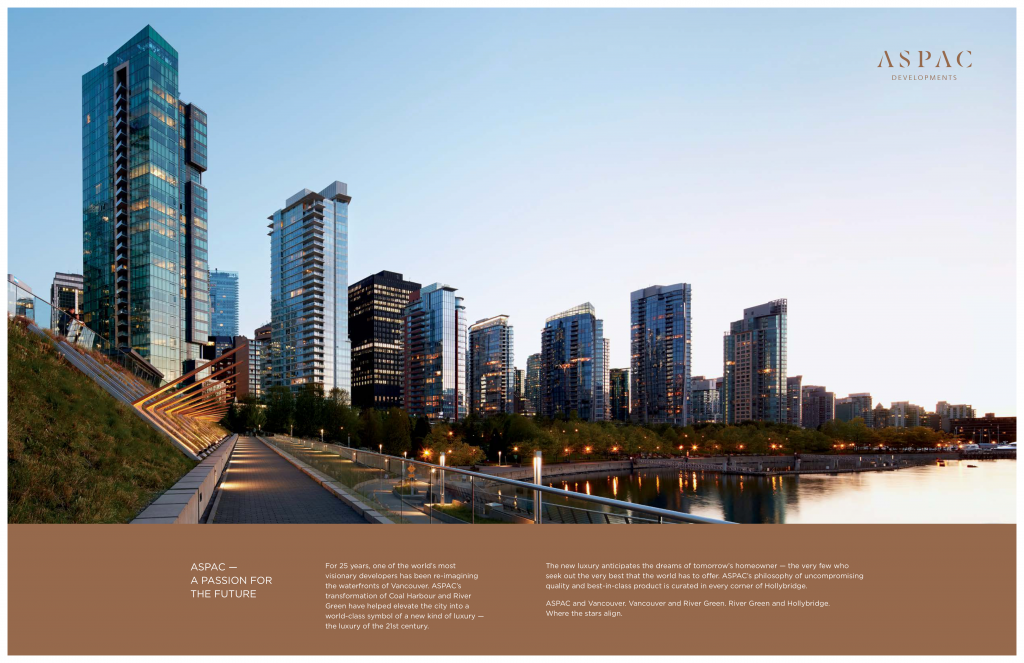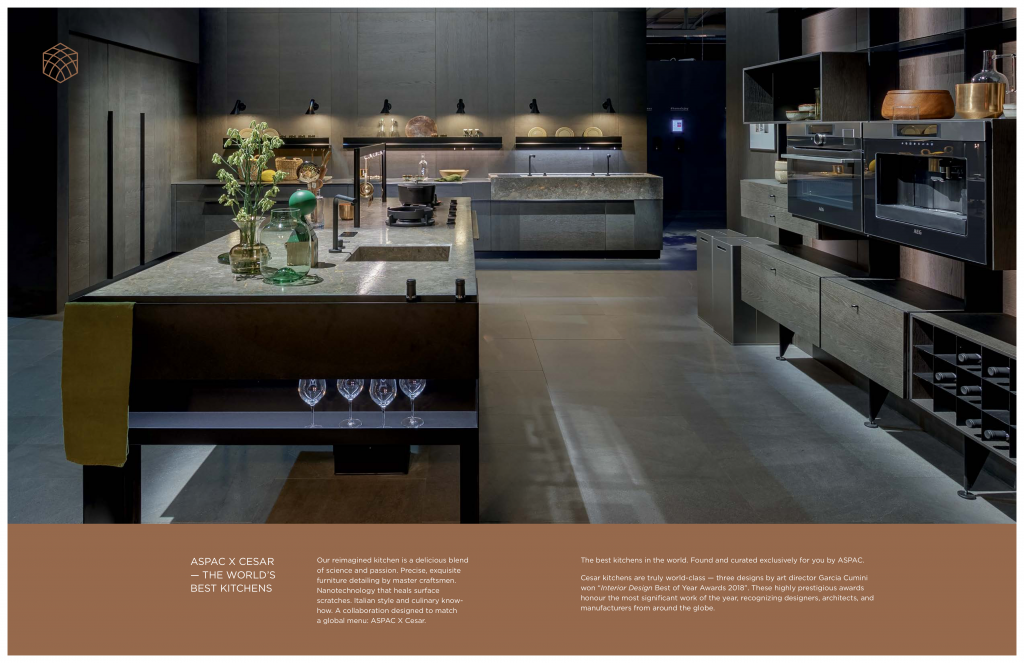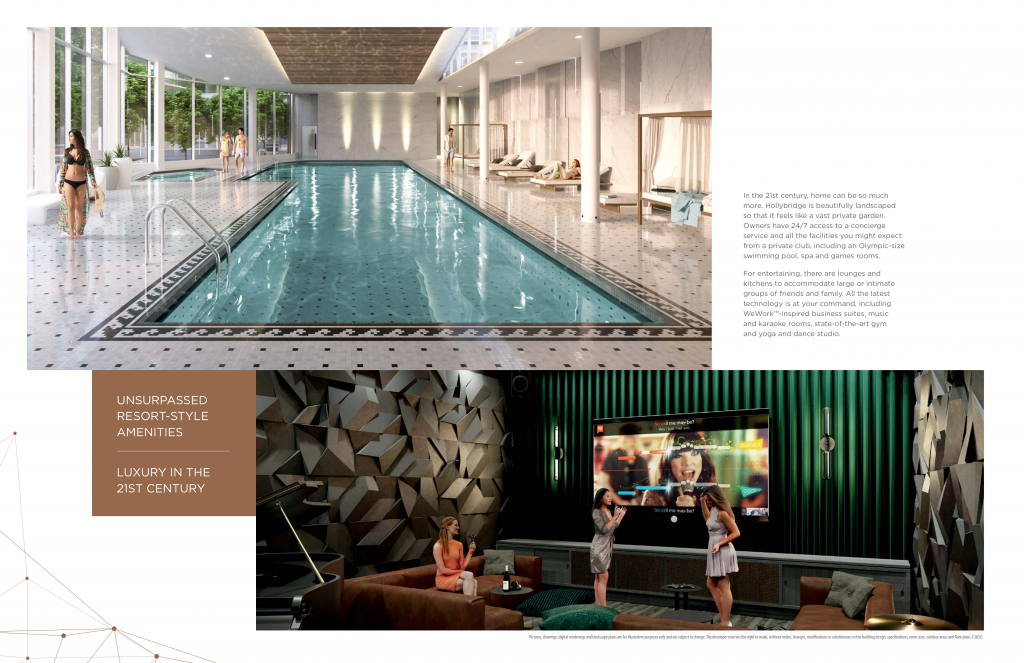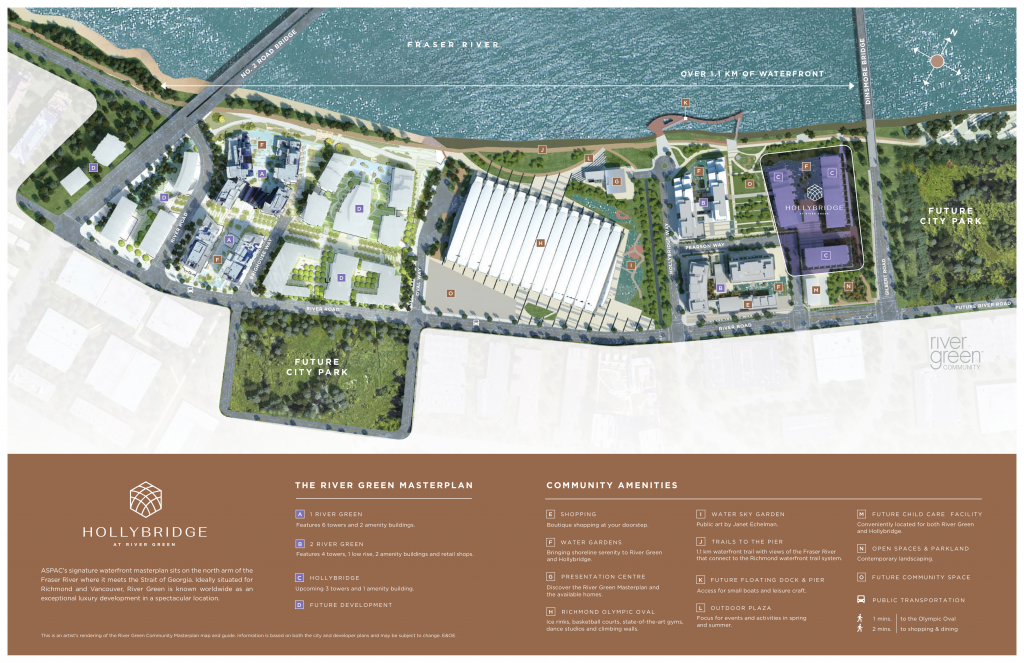Hollybridge at River Green
Details
The residences at Hollybridge are the very best in contemporary design and architecture, set on a unique waterfront, and master-planned by one of the world’s most significant developers. The latest phase of ASPAC’s prestigious River Green Masterplan is situated on a serene stretch of shoreline, steps from the Olympic Oval, shopping and dining, and a 10-minute drive to Vancouver International Airport.
SPECIFICATIONS
A RARE COLLECTION OF WORLD-CLASS RESIDENCES FROM ASPAC DEVELOPMENTS
Hollybridge is the most sought-after location in Richmond, the next phase of River Green. Minutes from exceptional amenities like the Richmond Oval, with transit links to YVR and downtown, yet tranquil and secluded, Hollybridge brings the best of the best materials and design from around the world to Vancouver’s finest waterfront. This is what we call ‘haute real estate’, a new standard.
• Nature-oriented architecture by IBI Group to maximize natural light and capture endless views
• Set in extensive landscaped parkland
• Generous decks with glass and aluminum railings and floor-to-ceiling windows
• Gracious and refined interiors designed by CHIL Design, inspired by classic British and New York buildings
• Sumptuous, private club-style shared amenities
CLASSIC SUITES OFFER A CHOICE OF LIGHT OR DARK COLOURWAYS
• Solid wood entry doors
• High-quality, engineered hardwood flooring throughout
• Living areas with gracious 9 foot ceilings (excluding areas with dropped ceilings)
• Discreet roller-shade window coverings
• All-season hybrid heat pump for state-of-the-art heating and cooling
THE CLASSIC BEDROOMS, THE MASTER BEDROOMS AND THE MASTER ENSUITE
• Built-in communication ports
• Robust solid bedroom doors
• Personalization of lighting, with ceiling power rough-ins
• Manufacturer-exclusive floating vanity from Cesar™ of Italy, with a quartz countertop and dramatic floor-to-ceiling wall tiles
• Custom mirrored medicine cabinet with integrated LED
• Designer polished shower wall tile and flooring
• Separate frameless glass shower enclosure with Grohe™ brushed nickel head and wand
• Grohe™ brushed nickel faucets with twin Duravit™ undermount sinks
• Deep Acritec™ soaker tub
• Brushed nickel towel fixtures
WORLD-CLASS KITCHENS BY CESAR
• Designed exclusively for ASPAC X Cesar™, whose Williamsburg, Intarsio, and The 50’s kitchens won the coveted “Interior Design Best of the Year Awards 2018”
• Globally recognized by their peers for the finest craftsmanship and design integrity
• From the studio of Cesar’s award-winning art director Garcia Cumini
• Italian cabinetry and exquisite detailing throughout
• Refined Grohe™ faucets
• European appliances by Miele™
• Mood-enhancing recessed lighting
• Glamorous Caesarstone countertops and backsplash
• Hidden ceiling speaker adds music to every meal
CLASSIC BATHROOM
• Designer polished porcelain shower wall tile
• Polished porcelain tile flooring, with built-in radiant floor heating and wall-mounted thermostat controls
• Duravit™ undermount sink
• Grohe™ brushed nickel fixtures for sink, bath and shower
• Brushed nickel towel bars
• Deep Acritec™ soaker tub
• Duravit™ dual flush toilet
POWDER ROOM
• Exclusive from the manufacturer to River Green — floating vanity by Cesar™ of Italy
• Elegant porcelain tile flooring
• Duravit™ undermount sink
• Grohe™ faucets
• Duravit™ dual flush toilet
• Brushed nickel towel bars
• Circular mirror with ambient lighting
HOME AUTOMATION, TECHNOLOGY & CONVENIENCE
• Nest™ — the ultra-smart temperature control system that learns to anticipate your needs
• Amazon Echo Dot for voice commands around the home
• Smart Home control experience custom-designed for each suite with App for all major mobile platforms
• One-touch lighting control system with soft dimming, and wireless remote for the kitchen, dining, and master bedroom
• Custom-controlled, in-suite alarm system
• Control of suite entry lock
• In-ceiling speakers with spectacular surround-sound in kitchen and master ensuite
• In-suite laundry with Miele™ energy efficient, stackable or side-by-side front-loading washer and dryer
ADDED EXTRAS
• (2/7/10) new home warranty
• ASPAC Club Membership
• Wi-Fi access in all amenity areas
• Common areas with wheelchair accessibility
• One-year free Internet and TV*
• Dry and cold storage amenity for deliveries
• Dog wash station
• Private garages for select penthouse and townhouses
• Large balconies and patios for outdoor living
SOURCE: HOLLYBRIDGE AT RIVER GREEN
