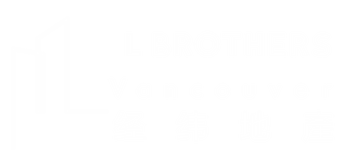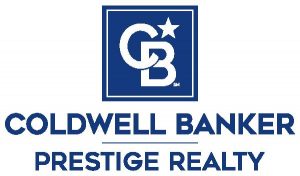
1188 Wellington Drive
Lynn Valley
North Vancouver
V7K 1L2
$2,690,000
Residential
beds: 7
baths: 6.0
4,353 sq. ft.
built: 1995
- Status:
- Active
- Prop. Type:
- Residential
- MLS® Num:
- R2958179
- Bedrooms:
- 7
- Bathrooms:
- 6
- Year Built:
- 1995
- Photos (40)
- Schedule / Email
- Send listing
- Mortgage calculator
- Print listing
Schedule a viewing:
Cancel any time.
WELCOME HOME to 1188 Wellington Drive! Live comfortably in this spacious (over 4200 sqft interior, 6384 sq ft lot) 7 bedroom, 6 bath home! Features an open kitchen with gas stove, private wood deck patio, serene water feature, landscaped yard, hardwood flooring on Main, X-hall dining room, vaulted ceilings, radiant in floor heating for maximum comfort, Tile roof, storage shed, 2 car garage with driveway space for extra cars, 1 bedroom on the ground floor, 4 bedroom on 2nd floor and fully finished basement with 1 or 2 bedroom self-contained suite! Short distance to Lynn Valley Elementary, Argyle Secondary, Lynn Valley Shopping Centre, hiking trails & skiing nearby. Don't miss out!
- Property Type:
- Residential
- Dwelling Type:
- Single Family Residence
- Home Style:
- Exterior Entry to Basement, Two Levels
- Ownership:
- Freehold NonStrata
- Year built:
- 1995 (Age: 30)
- Living Area:
- 4,353 sq. ft.404 m2
- Floor Area - Unfinished:
- 0 sq. ft.0 m2
- Building Area - Total:
- 4,353 sq. ft.404 m2
- Levels:
- Two
- Bedrooms:
- 7 (Above Grd: 7)
- Bathrooms:
- 6.0 (Full:6/Half:0)
- Kitchens:
- 2
- Rooms:
- 21
- Taxes:
- $10,069.75 / 2024
- Lot Area:
- 6,384 sq. ft.593 m2
- Lot Frontage:
- 48'14.6 m
- Lot Details:
- 48 x 133
- Rear Yard Exposure:
- North
- Outdoor Area:
- Fenced, Garden
- Water Supply:
- Public
- Plan:
- LMP18550
- Construction Materials:
- Frame Wood, Mixed (Exterior)
- Foundation:
- Concrete Perimeter
- Basement:
- Full, Finished, Exterior Entry
- Roof:
- Tile
- No. Floor Levels:
- 2.0
- Other Structures:
- Shed(s)
- Floor Finish:
- Hardwood, Mixed, Tile
- Floor Area Fin - Above Grade:
- 2,888 sq. ft.268 m2
- Floor Area Fin - Above Main:
- 1,402 sq. ft.130 m2
- Floor Area Fin - Above Main 2:
- 0 sq. ft.0 m2
- Floor Area Fin - Main:
- 1,486 sq. ft.138 m2
- Floor Area Fin - Below Main:
- 1,465 sq. ft.136 m2
- Floor Area Fin - Below Grade:
- 0 sq. ft.0 m2
- Floor Area Fin - Basement:
- 0 sq. ft.0 m2
- Floor Area Fin - Total:
- 4,353 sq. ft.404 m2
- Heating:
- Electric, Radiant
- Fireplaces:
- 2
- Fireplace Details:
- Gas
- # Of Garage Spaces:
- 2.0
- Patio And Porch Features:
- Patio
- Parking Features:
- Garage Double, Front Access, Concrete
- Parking:
- Garage Double
- # Of Parking Spaces - Total:
- 4
- # Of Covered Spaces:
- 2.0
- Parking Total/Covered:
- 4 / 2
- Driveway:
- Concrete Parking
- Suite:
- Unauthorized Suite
- Storage
- Garden, Private Yard
- Private Yard, Central Location, Private, Recreation Nearby, Ski Hill Nearby, Shopping Nearby
- Garden, Laundry In Unit, Storage
- Shopping Nearby
- 1
- Other Structures - Shed(s), Window Coverings
- Dishwasher, Refrigerator, Laundry In Unit, Storage
- Washer/Dryer, Dishwasher, Refrigerator, Stove
- In Unit
- Window Coverings
- LOT 2, BLOCK 11/20, PLAN LMP18550, DISTRICT LOT 2169, GROUP 1, NEW WESTMINSTER LAND DISTRICT
- Floor
- Type
- Size
- Other
- Main
- Foyer
- 10'4"3.15 m × 6'4"1.93 m
- -
- Main
- Living Room
- 22'6.71 m × 13'1"3.99 m
- -
- Main
- Dining Room
- 13'8"4.17 m × 12'3.66 m
- -
- Main
- Kitchen
- 12'3.66 m × 12'3.66 m
- -
- Main
- Pantry
- 2'6".76 m × 2'1".63 m
- -
- Main
- Eating Area
- 12'3.66 m × 7'2.13 m
- -
- Main
- Family Room
- 16'3"4.95 m × 13'4"4.06 m
- -
- Main
- Bedroom
- 11'5"3.48 m × 10'2"3.10 m
- -
- Main
- Patio
- 18'11"5.77 m × 18'10"5.74 m
- -
- Above
- Primary Bedroom
- 22'1"6.73 m × 14'4"4.37 m
- -
- Above
- Walk-In Closet
- 9'2"2.79 m × 6'10"2.08 m
- -
- Above
- Flex Room
- 10'5"3.18 m × 5'2"1.57 m
- -
- Above
- Bedroom
- 12'2"3.71 m × 10'2"3.10 m
- -
- Above
- Bedroom
- 10'1"3.07 m × 10'3.05 m
- -
- Above
- Bedroom
- 12'10"3.91 m × 10'4"3.15 m
- -
- Below
- Kitchen
- 16'1"4.90 m × 9'5"2.87 m
- -
- Below
- Recreation Room
- 13'3.96 m × 12'5"3.78 m
- -
- Below
- Bedroom
- 21'8"6.60 m × 11'11"3.63 m
- -
- Below
- Bedroom
- 11'1"3.38 m × 7'9"2.36 m
- -
- Below
- Laundry
- 9'10"3.00 m × 3'.91 m
- -
- Below
- Family Room
- 18'5"5.61 m × 11'2"3.40 m
- -
- Floor
- Ensuite
- Pieces
- Other
- Main
- No
- 3
- Above
- Yes
- 4
- Above
- Yes
- 4
- Above
- No
- 4
- Below
- No
- 4
- -
- No
- 4
- Age Restrictions:
- No
- Tax Utilities Included:
- false
- Property Disclosure:
- Yes
- Fixtures Leased:
- No
- Home Owners Association:
- No
- Original Price:
- $2,690,000
- Land Lease:
- No
- Zoning:
- RS-4
- Utilities:
- Community, Electricity Connected, Natural Gas Connected
- Electricity:
- Yes
- Fencing:
- Fenced
- Sewer:
- Public Sewer
-
View of front of home with stucco siding, an attached garage, a tiled roof, and driveway
-
View of front of home featuring driveway, an attached garage, a front yard, and stucco siding
-
View of front of house featuring a tiled roof, stucco siding, and an attached garage
-
Foyer with light tile patterned flooring, high vaulted ceiling, crown molding, stairs, and a glass covered fireplace
-
Entryway with an inviting chandelier, tile patterned flooring, baseboards, and stairs
-
Bathroom featuring visible vents, toilet, vanity, and enclosed tub / shower combo
-
Living room with baseboards, wood finished floors, vaulted ceiling, and a glass covered fireplace
-
Living area featuring vaulted ceiling, recessed lighting, wood finished floors, and a glass covered fireplace
-
Interior space with track lighting, baseboards, wood finished floors, a ceiling fan, and a glass covered fireplace
-
Living area with ceiling fan and light wood finished floors
-
Living room with hardwood / wood-style floors, a healthy amount of sunlight, a fireplace, and ceiling fan
-
Hall with an upstairs landing, carpet flooring, ornamental molding, a skylight, and a notable chandelier
-
Dining room with dark wood-style floors, an inviting chandelier, and crown molding
-
Dining space with dark wood-type flooring, baseboards, and crown molding
-
Dining room with baseboards, a chandelier, ornamental molding, and dark wood-style flooring
-
Kitchen featuring stainless steel microwave, dark countertops, gas stove, under cabinet range hood, and freestanding refrigerator
-
Kitchen featuring black gas range, under cabinet range hood, light tile patterned flooring, dark countertops, and white cabinets
-
Kitchen with a kitchen island, freestanding refrigerator, stainless steel microwave, white cabinets, and recessed lighting
-
Kitchen featuring tasteful backsplash, a center island, a sink, dark countertops, and ventilation hood
-
Bedroom with recessed lighting, carpet flooring, ornamental molding, baseboards, and a ceiling fan
-
Carpeted bedroom featuring a closet, crown molding, baseboards, ceiling fan, and recessed lighting
-
Full bath featuring tile walls, a wainscoted wall, visible vents, vanity, and a garden tub
-
Bedroom with light carpet, connected bathroom, and baseboards
-
Bathroom featuring a shower stall, a wealth of natural light, visible vents, and tile patterned floors
-
Bedroom with dark wood-style flooring and baseboards
-
Office featuring baseboards and light colored carpet
-
Full bathroom with toilet, a sink, a shower stall, a skylight, and double vanity
-
Wooden terrace featuring a fenced backyard, an outbuilding, and grilling area
-
Exterior space featuring a storage unit, a fenced backyard, and an outdoor structure
-
View of yard with fence
-
Bathroom featuring shower / bath combination with curtain, toilet, vanity, and visible vents
-
Living area featuring stacked washer / dryer and carpet flooring
-
Kitchen featuring light countertops, white appliances, under cabinet range hood, a sink, and white cabinets
-
Kitchen with light countertops, dishwasher, stainless steel microwave, white cabinetry, and a sink
-
Carpeted living room with baseboards
-
Full bathroom with visible vents, shower / bathtub combination with curtain, toilet, and vanity
-
Laundry area with stacked washer / dryer and laundry area
-
View of carpeted bedroom
-
View of front of property featuring a front yard, stucco siding, and concrete driveway
-
Plan
Larger map options:
Listed by Coldwell Banker Prestige Realty
Data was last updated June 14, 2025 at 09:40 PM (UTC)
Area Statistics
- Listings on market:
- 96
- Avg list price:
- $1,337,500
- Min list price:
- $579,000
- Max list price:
- $4,199,000
- Avg days on market:
- 25
- Min days on market:
- 1
- Max days on market:
- 150
- Avg price per sq.ft.:
- $957.74
These statistics are generated based on the current listing's property type
and located in
Lynn Valley. Average values are
derived using median calculations.
- LEO ZHENG
- COLDWELL BANKER PRESTIGE REALTY
- 1 (604) 7678865
- Contact by Email
The data relating to real estate on this website comes in part from the MLS® Reciprocity program of either the Greater Vancouver REALTORS® (GVR), the Fraser Valley Real Estate Board (FVREB) or the Chilliwack and District Real Estate Board (CADREB). Real estate listings held by participating real estate firms are marked with the MLS® logo and detailed information about the listing includes the name of the listing agent. This representation is based in whole or part on data generated by either the GVR, the FVREB or the CADREB which assumes no responsibility for its accuracy. The materials contained on this page may not be reproduced without the express written consent of either the GVR, the FVREB or the CADREB.
powered by myRealPage.com

-
310 – 638 broughton street
Vancouver, BC V6G 3K3 - Leo@lbrothers.ca
- +604.767.8865
 Copyright © 2025, All rights reserved. Created by Kallel Dourado
Copyright © 2025, All rights reserved. Created by Kallel Dourado